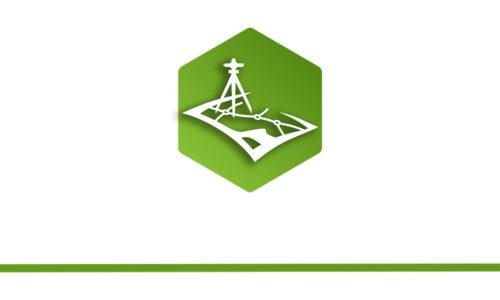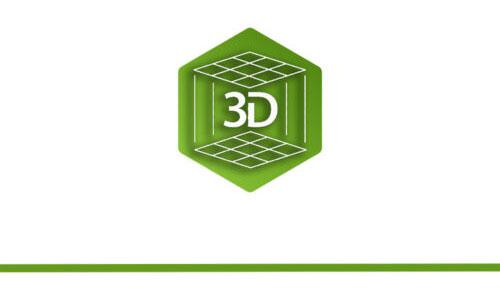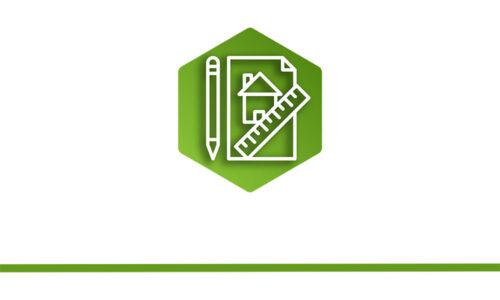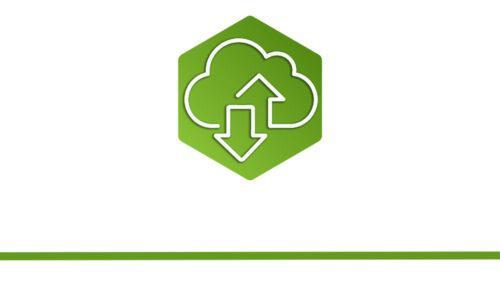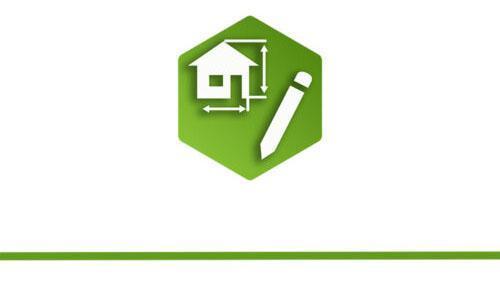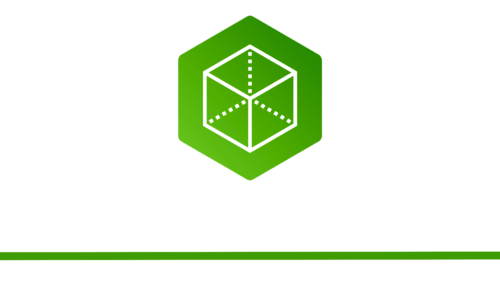Services
HomeServices
CONTACT
If you have any questions or want to discuss your project please do not hesitate to contact us:
Measured Surveys Measured Surveys 347 Barking Road, London, E13 8EE +44 (0) 203 538 8176 +44 (0) 739 901 1771 WhatsApp hello@measuredsurveypro.co.uk
© All Rights Reserved. Measured Survey Pro.
2018-2023 | LEGAL

