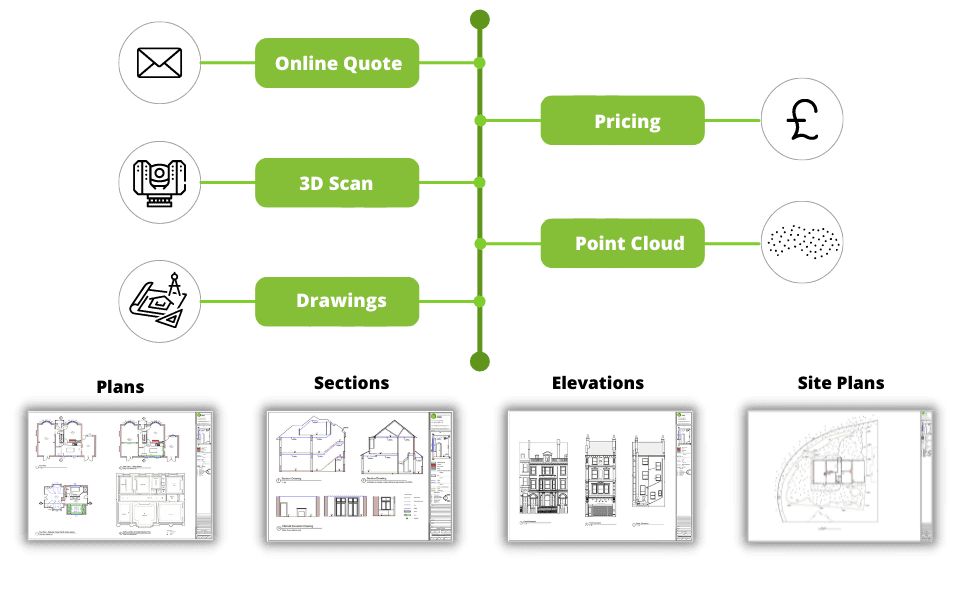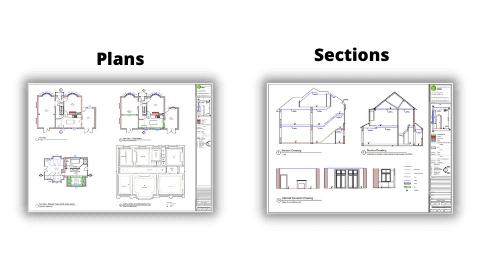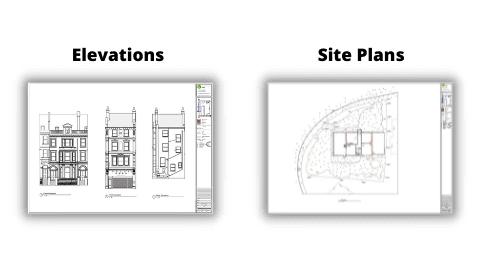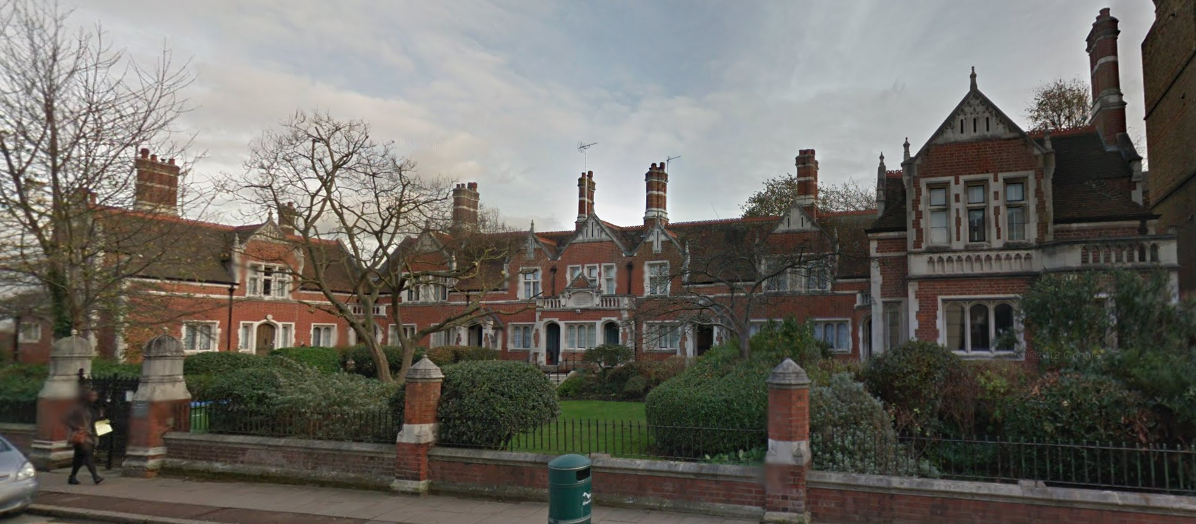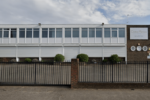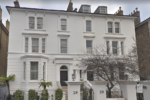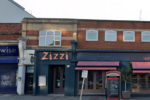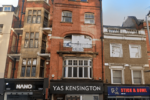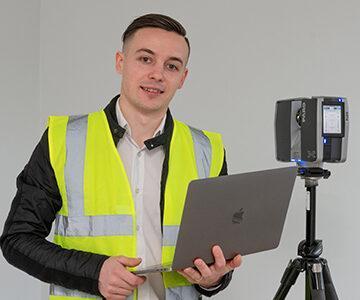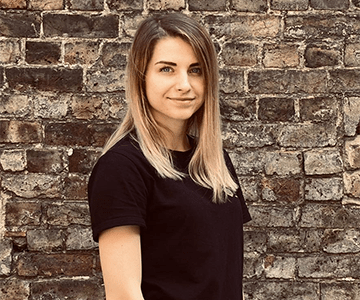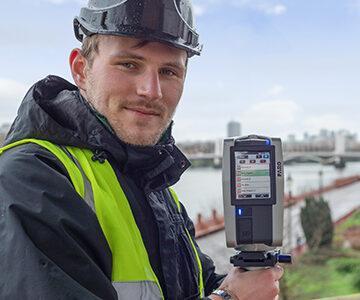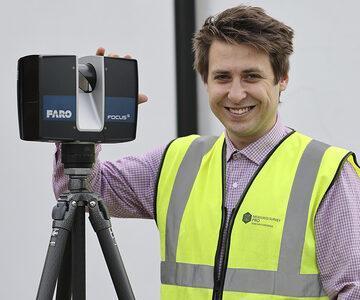Measured surveys FAQ
What is measured survey?
Who provides these measured survey services?
Our coverage area
This includes Barking and Dagenham, Barnet, Bexley, Brent, Bromley, Camden, City, Croydon, Dartford, Ealing, Enfield, Greenwich, Hackney, Hammersmith and Fulham, Haringey, Harrow, Havering, Hillingdon, Hounslow, Islington, Kensington and Chelsea, Kent, Kingston-upon-Thames, Lambeth, Lewisham, Merton, Newham, Redbridge, Richmond-upon-Thames, Southwark, Sutton, Tower Hamlets, Waltham Forest, Wandsworth, and Westminster.
We also cover the surrounding areas including Buckinghamshire, Berkshire, Oxfordshire, Essex, Hertfordshire, Kent, Middlesex, Surrey and beyond for any projects that are medium size or larger.
Do you provide measured surveys in my London borough?
How long does a measured survey take?
- Whether your house needs to be surveyed externally, internally or both.
- Property size ( how many floors need to be surveyed).
- Building complexity internally and externally (complexity of architectural elements, beams etc).
- Whether the property is furnished or not.
- Access restrictions i.e some rooms in a hotel may be accessible only at certain times.
In London, access arrangements and parking restrictions may also affect on-site survey duration.
Measured survey stages
- Request a quotation for services required.
- Book a suitable date and time.
- We will come over to survey your property.
- Typically in 3-5 working days, we will get in touch to inform you that all work is completed.
How to do a measured building survey?
Tape measure
You will need a tape measure, notebook, and a pencil. This is the cheapest way to obtain measurements. This process requires at least two people and is very slow. There is also high probability of making mistakes.
Tape measured survey method is optimal for buildings like garages, barns, etc.
Disto laser measure
It takes less time to use a disto range finder compared to a tape measure . Although this method is more expensive compared to a previous one, it is still relatively inexpensive and more accurate than a regular tape measure.
It is much easier to measure with a laser, but the speed is low.
Total station
Total station is particularly highly precise device allowing to measure both large and small objects without using additional equipment. Speed of work is average. Total station work process is described below:
- Device set up
- Selecting a starting point
- Device targeting
- Calculating and registering data
- Change positions
3D laser scanner
Operates similarly to a total station, but is more advanced.
- Identify intersection zones and set targets
- Scanner set up
- Set scanning parameters
- 3D laser scanner measures all distances at a 360-degree at a speed of 960000 points per second
- A three-dimensional cloud is formed from all collected points, allowing you to “walk” through it in 3D, measure any distance and view 3D photos
Our company takes measurements only using the 3D laser scanning process.
How much is a measured building survey?
- Building size.
- Number of floors required to be surveyed.
- Whether required measured survey is only internal, external or both.
- Required As-Built drawings and their quantities.
- Building complexity – i.e complex external architectural elements or a large number of internal ceiling beams.
As a result, no two surveys are the same, therefore we price each quotation individually.
For a detailed breakdown of pricing, please see our measured survey cost guide.
What information is required to get a quotation for a measured survey?
- Property full address, so we could review it in Google Maps.
- Any marketing floor plans (if available), so we could get a better understanding of your property’s size and complexity of space internally.
- List of required drawings i.e 2 x floor plans, 4 x elevations and 2 x section drawings. If you are not sure, please state the reason for your survey so we could advise you on required drawings accordingly.
- Estimated survey date, so we could advise on our availability.
Our response time is typically 10 minutes. If your enquiry is urgent, please contact via calling us on the landline or mobile number.
Examples of our measured surveys
PDF Example,
Point Cloud Example,
DWG Example 1,
DWG Example 2,
DWG Example 3.
You can also see our completed objects.
What information is included on drawings provided?
- Floor Plans – indicate all walls, windows, doors, built-in cupboards, fireplaces, sanitary equipment and kitchen worktops.
- Roof Plans – indicate all ribs, slopes, attic windows, pipes and so on.
- External Elevations– indicate all windows, doors, pipes, roofs and architectural elements* (details to be discussed with the customer)
- Ceiling Plans – all visible elements required by the customer are displayed.
- Sections – built according to plans and show stairs, floor and ceiling marks, as well as rafter beams in the attic.
- Site plan– can be detailed with or without level marks.
What software do you work with?
- Faro Scene – For registering 3D laser captured scans into Point Clouds
- Autodesk ReCAP PRO – For viewing TrueView 360° imagery & virtual tours with an ability to extract measurements, when performing a manual quality on finished As-Built drawings and 3D Revit BIM models.
- Autodesk AutoCAD – Production of As-Built CAD drawings from Point Cloud data.
- Autodesk Revit – Production of As-Built CAD drawings and 3D BIM models from Point Cloud data.



