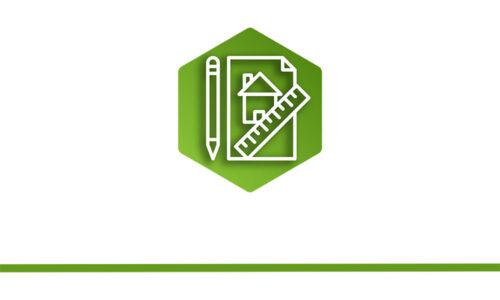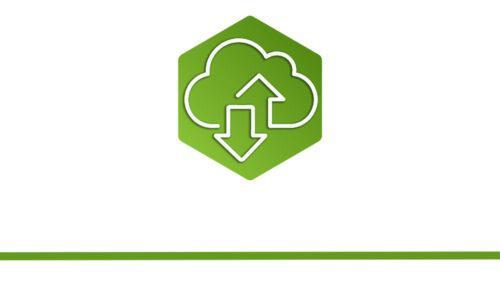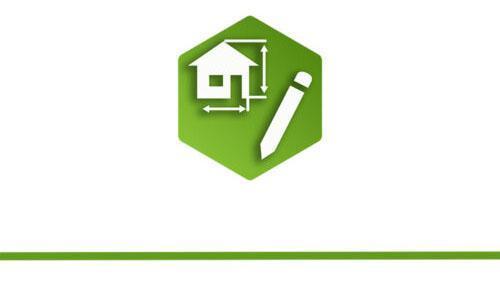Creating the As-Built CAD drawings from the Point Cloud files
(We work with surveying, architectural and construction companies)

Get in touch with a member of our team via e-mail or telephone call. Our typical response time to e-mail enquiries is 10 minutes.
Our prices start from £45+VAT, however the exact cost is calculated individually for each project and depends on the following:
- Size of the building
- Building complexity
- Quantities of drawings required
Typically Point Clouds can be transferred to us suing once of the following ways:
- WeTransfer
- DropBox
- Google Drive
- Mega
- Hard drive or memory stick
Our typical turnaround time is 3-5 working days. Once all As-Built CAD plans and drawings are completed we will send them to you via email.
Sample of creating the As-Built CAD drawings from the Point Cloud files:
Why us?
- No projects no expenses
Only pay for the services of experienced CAD & Revit specialists when you have a project.
- Cost effective
We have teams of professionals specializing specifically in “Scan2CAD” & “Scan2BIM” services. What takes over a week for a mid-level CAD/Revit technician will only take few days for our team to achieve the same result, allowing us to reduce the costs.
- Speed & Availability
Our typical turnaround time for most of our projects is just 3 working days and we can start working on your project on the same day as we receive your point cloud.
- Experience
Our team of Revit & CAD experts have years of experiences working on projects various sizes and complexities starting from small sheds and houses and finishing with hotels and warehouses.
































