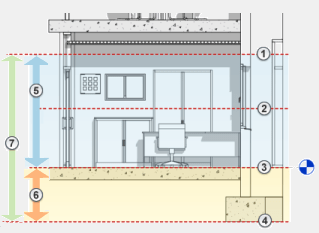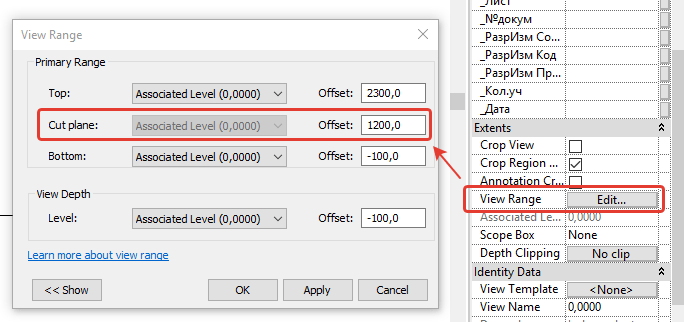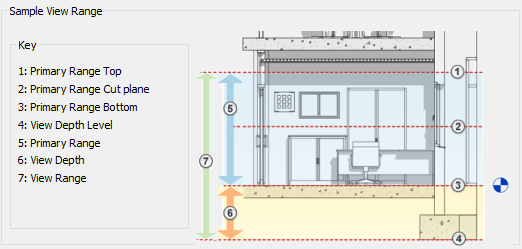View range is one of the properties (parameters) of different types of plans in Revit.Within the view range, the primary range and the view depth are distinguished. Within the primary range there are 3 planes: Top, Cut plane and Bottom. The Top and Bottom planes determine the borders of the range; the cut plane sets the level, at which the models are “cut”.
The objects that are interspaced by the cutting range will be displayed as “cut-up”, but not “projected” lines.
if you want to change the cutting plane you have to click: View Range – Edit… – Cut plane

The basic rules of item display dependent on their position regarding the planes of the view range.
- If the element is located lower than the Cut plane but is located within the borders of the primary range, then its projection is displayed.
- If the element crosses the Cut plane, then its cross-section is displayed (except for some (logical) categories with “impossible-to-cut-out geometry”, such as Plumbing, Furniture, etc. – for these types their projection is displayed.
- If the element is located above the Cut plane but is located within the borders of the primary range, it is not displayed (except for the elements of the categories “windows”, “generalized models”, “cabinets”, for these types their projection is displayed)
- If the bottom of the element is located above the primary range, it is not displayed.
- If the element is located within the borders of the view depth, the line style “Out of borders” is used (Control – Additional parameters – Line styles




2 comments
Muchas gracias. ?Como puedo iniciar sesion?
Hi, Neat post. There is a problem together with your website in web explorer, may test this… IE nonetheless is the market chief and a good portion of other folks will leave out your wonderful writing because of this problem.