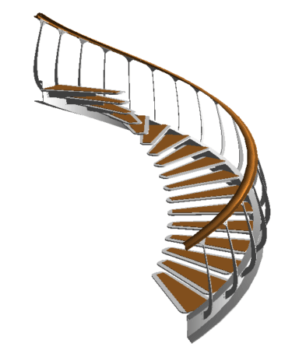What are Revit families?
Revit* is Building Information Modelling (BIM), therefore each Revit building model is built from different parts, just like a real building would be. Real buildings are constructed from foundation upwards and would typically have walls various thicknesses and lengths, doors & windows various heights, color, type and so on. The same principle is used in Revit, which makes it an incredible and powerful tool to use.
* – Autodesk Revit – Autodesk company software.
But what are Revit families? – Revit families are amazing libraries of fully functional (BIM) templates & 3D models of various objects ( doors, windows, stairs and so on ), that can be downloaded from external sources, for example from our website. Revit families are crucial part of Revit, as each 3D building model is made from hundreds or thousands of different Revit families.
Below you can find some definitions of Revit families:
Model – Family Categories – Families – Types – Instance
The model – is the entire building in Revit as a whole.
Family categories – types of elements that a building can is made from: columns, floors, walls, doors, windows etc.
Families – different types of columns: for example, rectangular column, round column, rolled I-beam column.
Types in the family – the same looking rectangular column can be various sizes: 400×400, 500×500, etc.
Instance – there can be several 400×400 columns in one building. Each individual column is called a Instance.
Kinds of families in the Revit.
In Revit, families are essential building components. Key types include:
- System families: Built-in elements (e.g., walls, floors, roofs) created within the project environment.
- Loadable families: User-created or pre-built elements (e.g., doors, windows, furniture) loaded into projects as needed, created/modified in Revit Family Editor.
- In-Place families: Custom, project-specific elements created within the project environment.
- Nested families: Families within families for complex components.
- Grouped families: Multiple elements combined into a reusable object.
- Face-based families: Loadable families placed on planar surfaces, adjusting orientation/location accordingly.
- Work Plane-based families: Loadable families requiring a defined work plane.
- Line-based families: Loadable families created by drawing a line.
- Adaptive families: Loadable families that adapt to different project conditions using adaptive points.
How to load Revit families?
- Insert tab > Load from Library – Load Family
- Double-click the category of the family.
- Select the family that you want to load, and click Open.
Where are Revit family templates located?
C:\ProgramData\Autodesk\RVT xxxx\Family Templates\English_I\
Revit families creation
Families creation is a large and complex topic. Only when you know all the basic functions can you start creating families. Autodesk has made a detailed guide. You can download this manual from the link: Revit Family Creation: A Step-by-Step Introduction
Revit Families Download For Free
- Revit column families download
- Revit door families
- Revit doors families (part 2)
- Revit elevator & escalator families
- Revit families from our visitors
- Revit furniture families
- Revit IKEA families download
- Revit kitchen families
- Revit Lighting Families
- Revit MEP families
- Revit office furniture families
- Revit people families download
- Revit plant families
- Revit Railing And Fence Families
- Revit sink families download
- Revit sofas families download
- Revit stairs families
- Revit toilet families download
- Revit vehicle families download
- Revit window families
- Revit window families set 2
Categories of families with descriptions and pictures you can see below














 There is no greater need for an architect or a designer than an appealing visualized product already packed in a red box. In our effort to alleviate your pain and save more of your precious time, Revit offers a wide range of self-made and unique lighting families available for a quick and free download.
There is no greater need for an architect or a designer than an appealing visualized product already packed in a red box. In our effort to alleviate your pain and save more of your precious time, Revit offers a wide range of self-made and unique lighting families available for a quick and free download.


